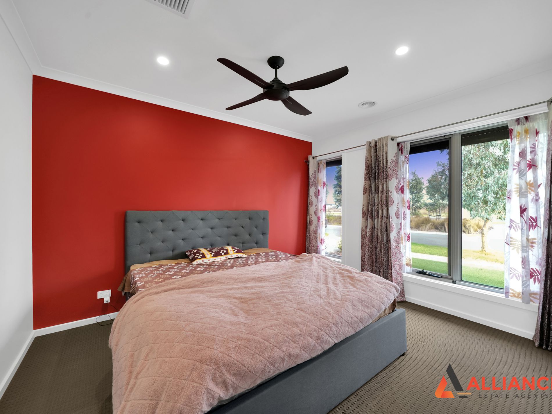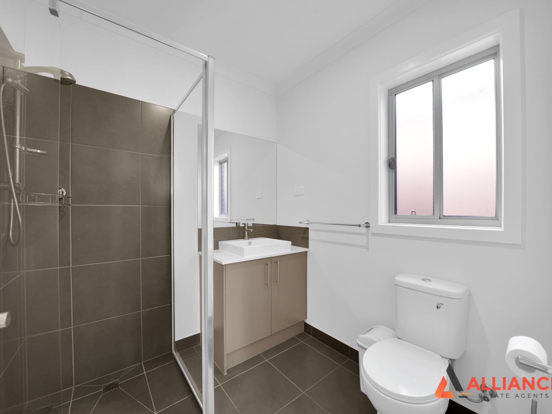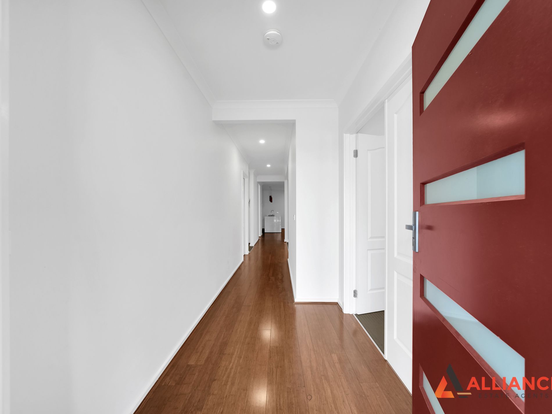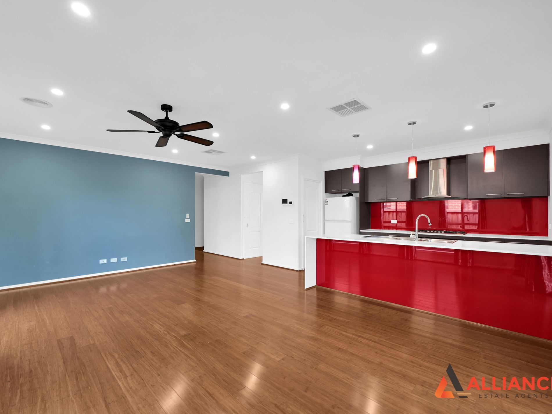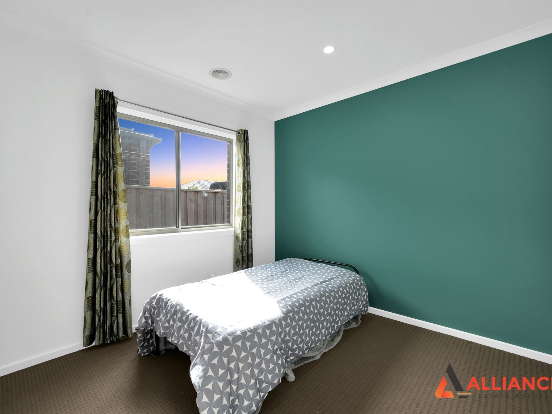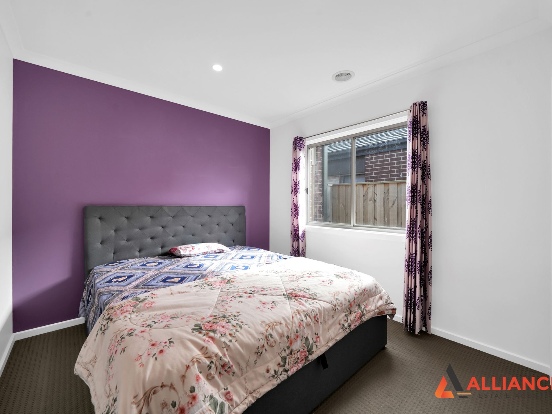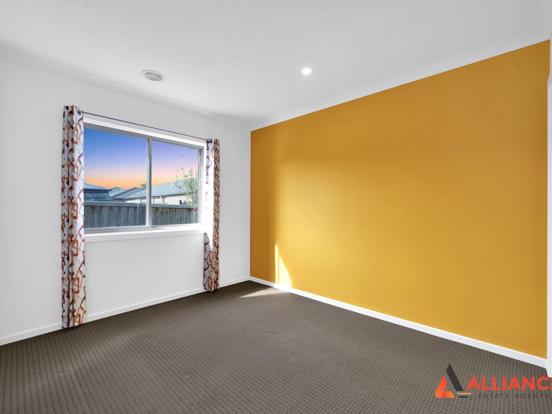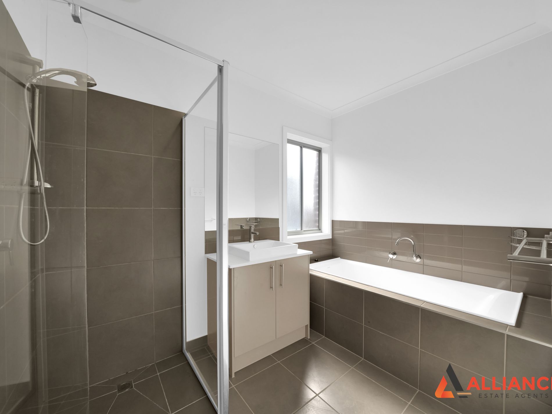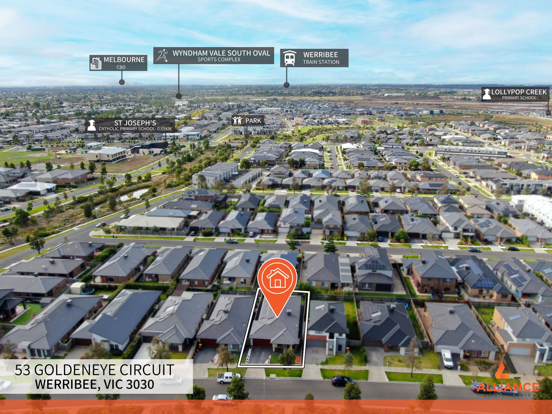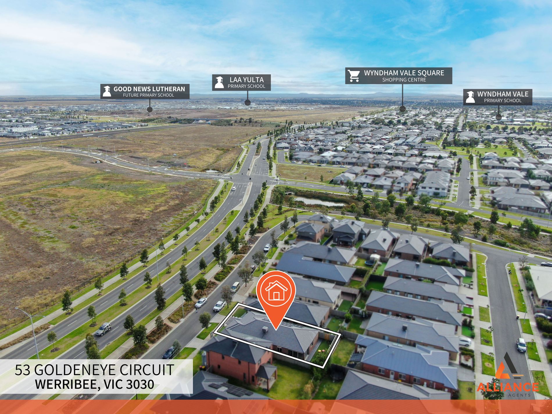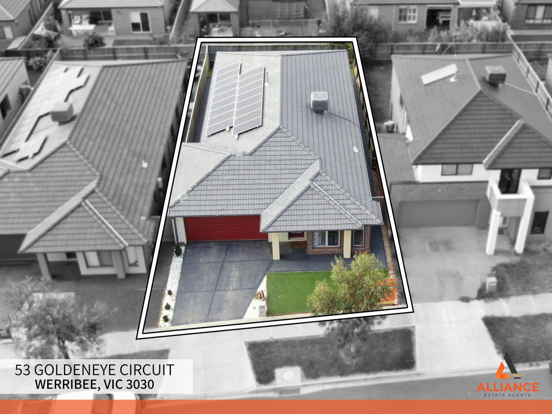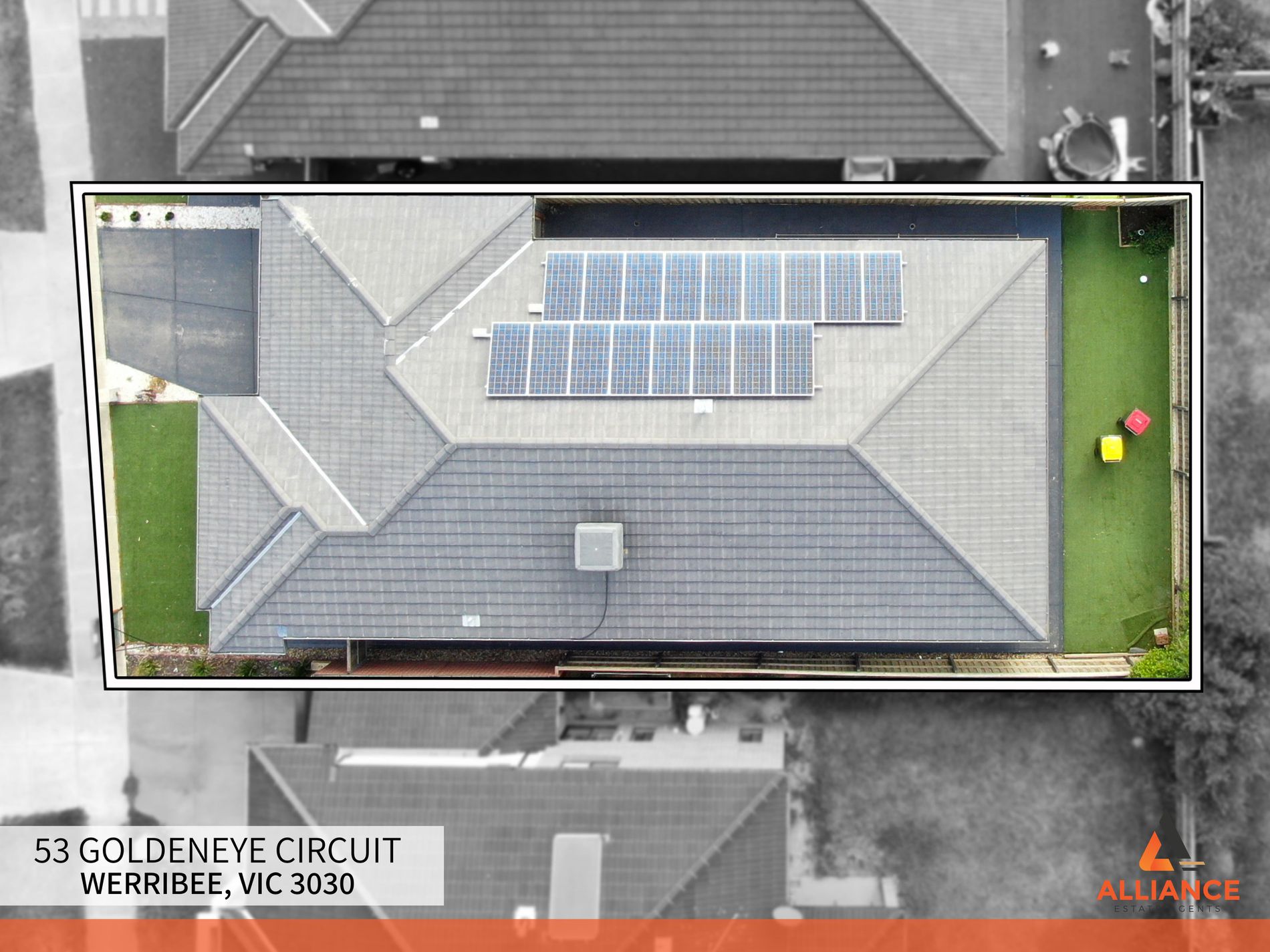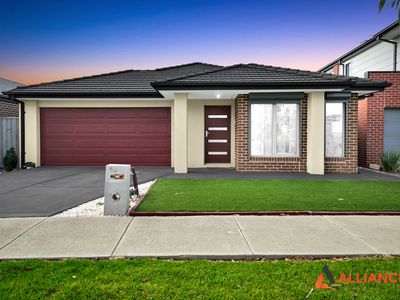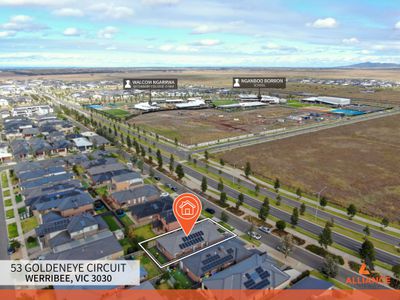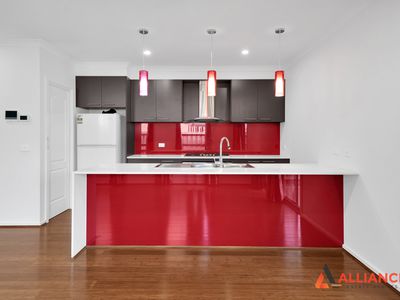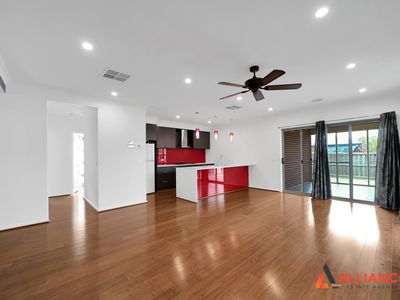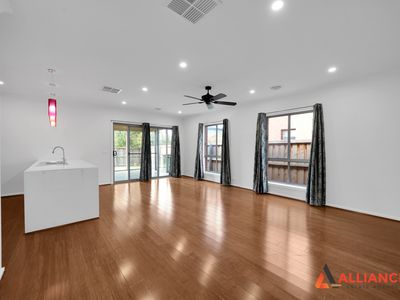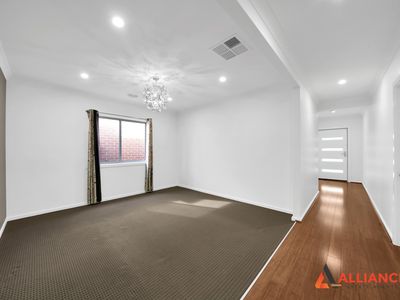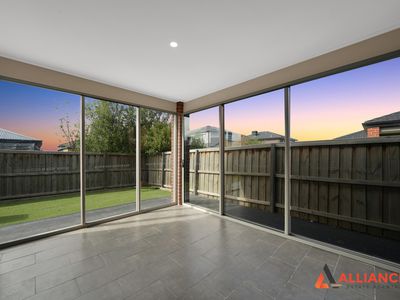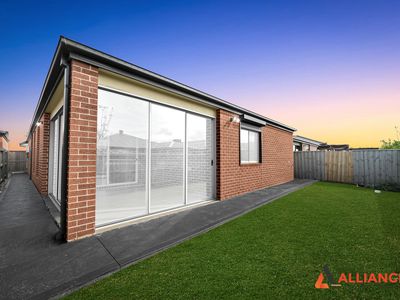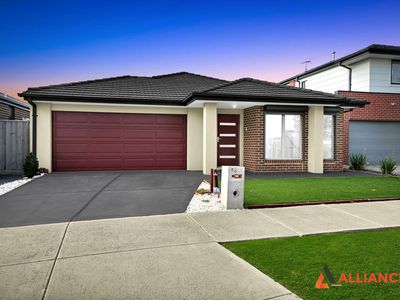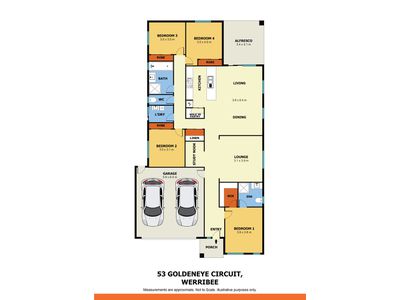Alliance Estate Agents Wyndham would like to introduce you to our latest listing – a beautiful brick veneer family residence in the heart of Werribee. This inviting property offers an accommodating blend of position and convenience, boasting a prime location within proximity to outstanding amenities like St Joseph's Catholic Primary School, Walcom Ngarrwa Secondary College, Harpley Childcare and Lollypop Creek Primary School etc.
Perfect for a family, this house offers 4 bedrooms comprising a generous master with a walk-in robe and ensuite. The remaining bedrooms are with BIRs. The house features an open-plan living and kitchen area.
Embrace outdoor living with the alfresco area, perfect for entertaining guests or relaxing with family. This seamlessly integrated space allows you to enjoy the fresh air and sunshine right at your doorstep.
Features include:
# Master with Ensuite & WIR
# 3 Bedrooms with Built-in Robes
# Ducted heating
# Evaporative Cooling
# 20mm Stone benchtop in the kitchen
# 900mm Stainless steel Appliances
# Remote Controlled Garage
# Solar Panels
# Concrete around the house
Do not miss the opportunity to own this house.
Call Simon on 0425 042 462 or Sital on 0433 369 950 to arrange an inspection as this won't last long.
PLEASE NOTE: PRESENTATION OF PHOTO I.D. IS A CONDITION OF ENTRY TO VIEW THE PROPERTY
Note. All stated dimensions are approximate only, and photos are for illustrative purposes. Particulars given are for general information only and do not constitute any representation on the part of the vendor or agent.
Please see the below link for an up-to-date copy of the Due Diligence Check List: http://www.consumer.vic.gov.au/duediligencechecklists
- Ducted Heating
- Evaporative Cooling
- Fully Fenced
- Remote Garage
- Built-in Wardrobes
- Floorboards
- Study
- Solar Panels




