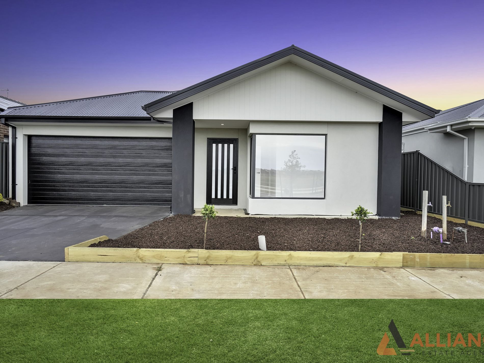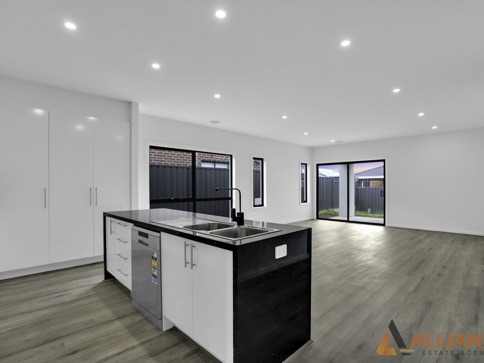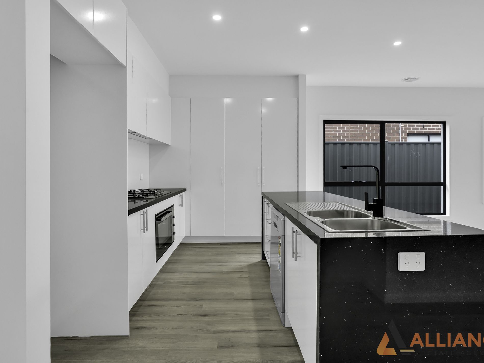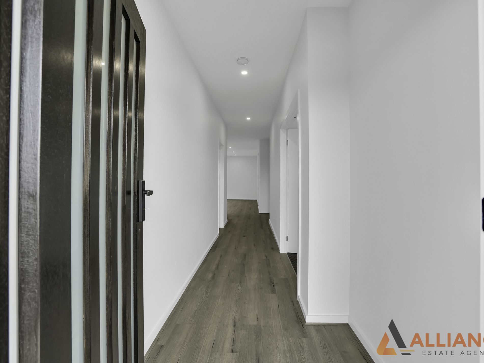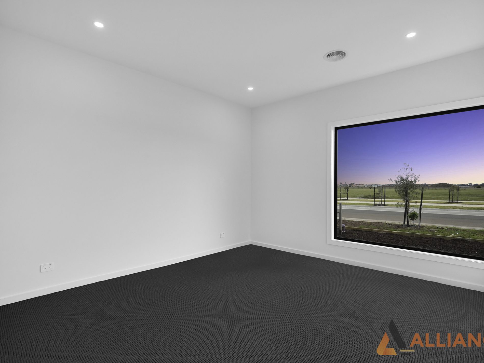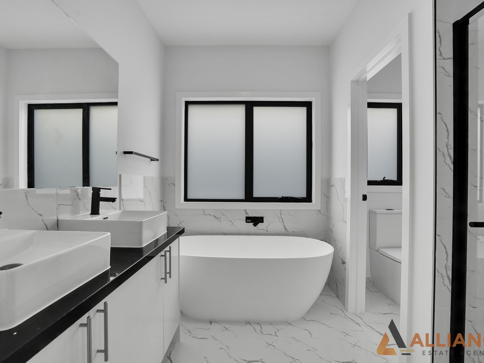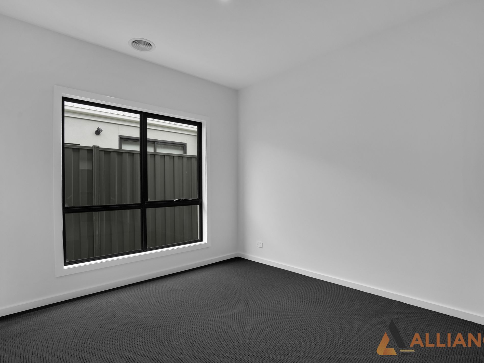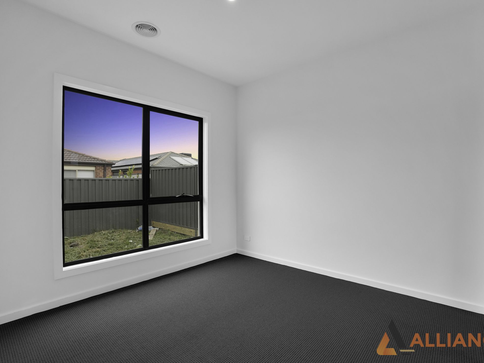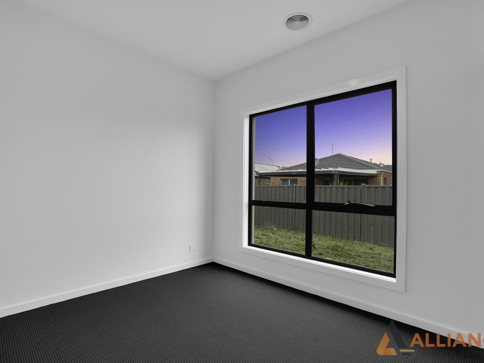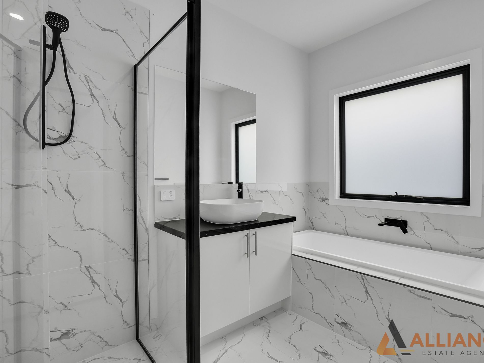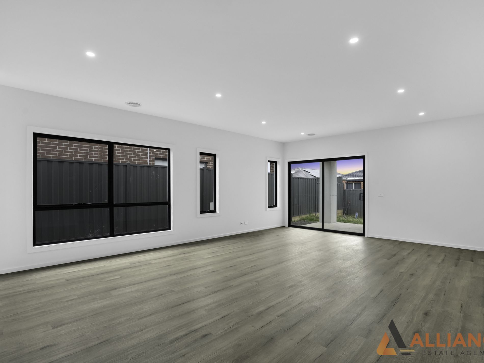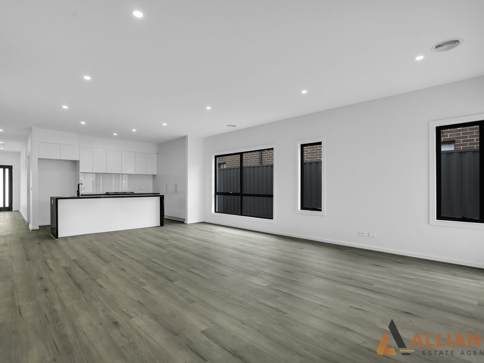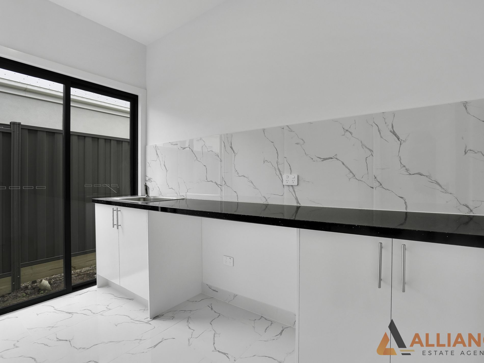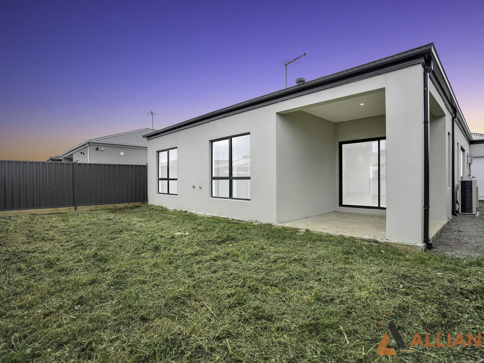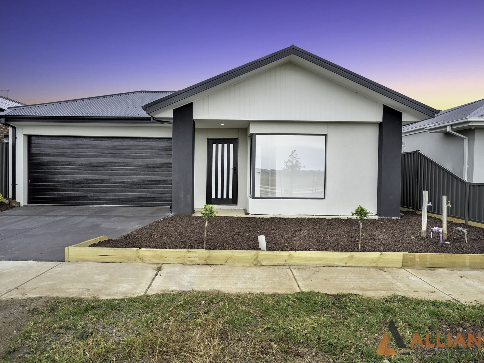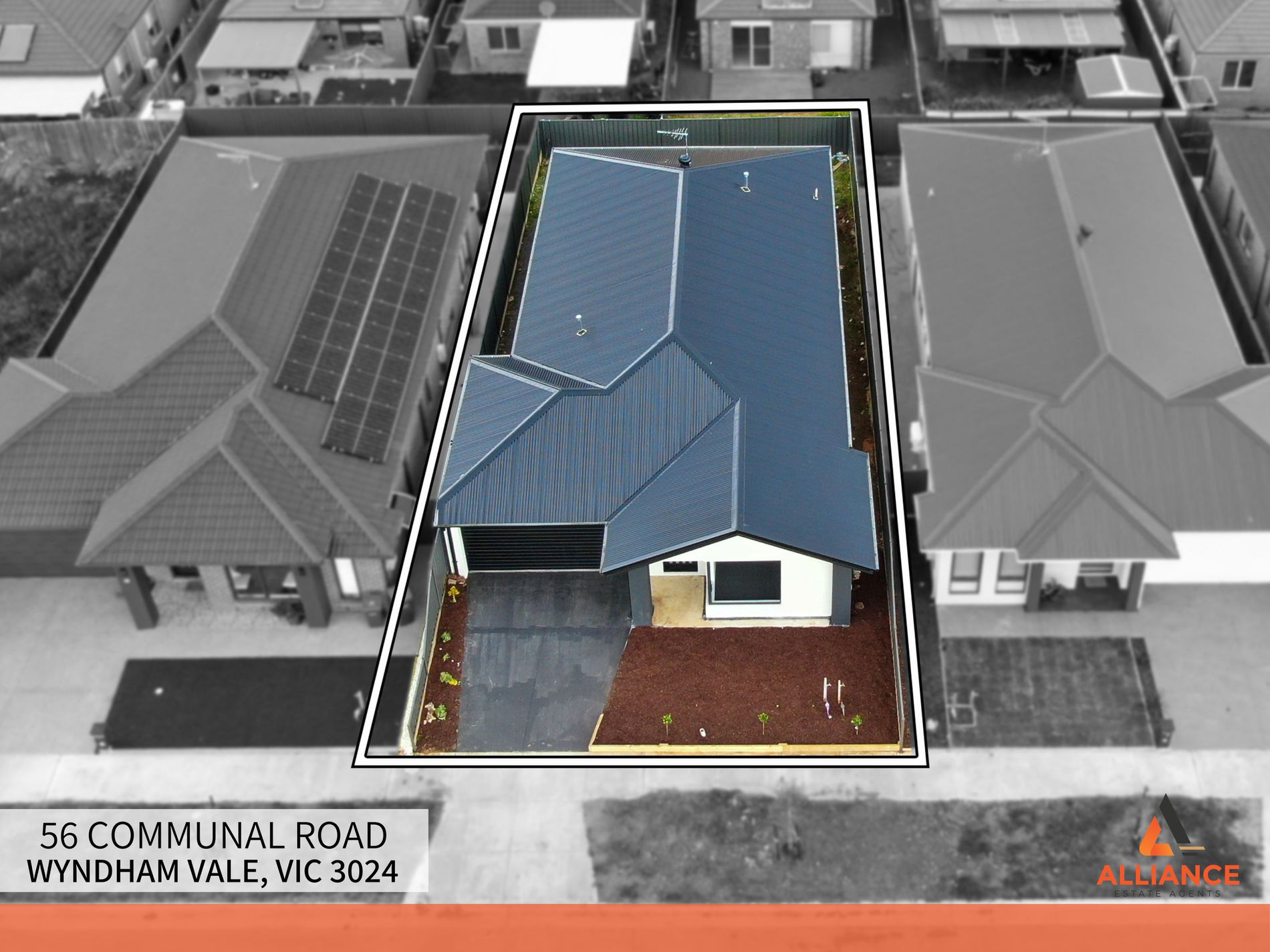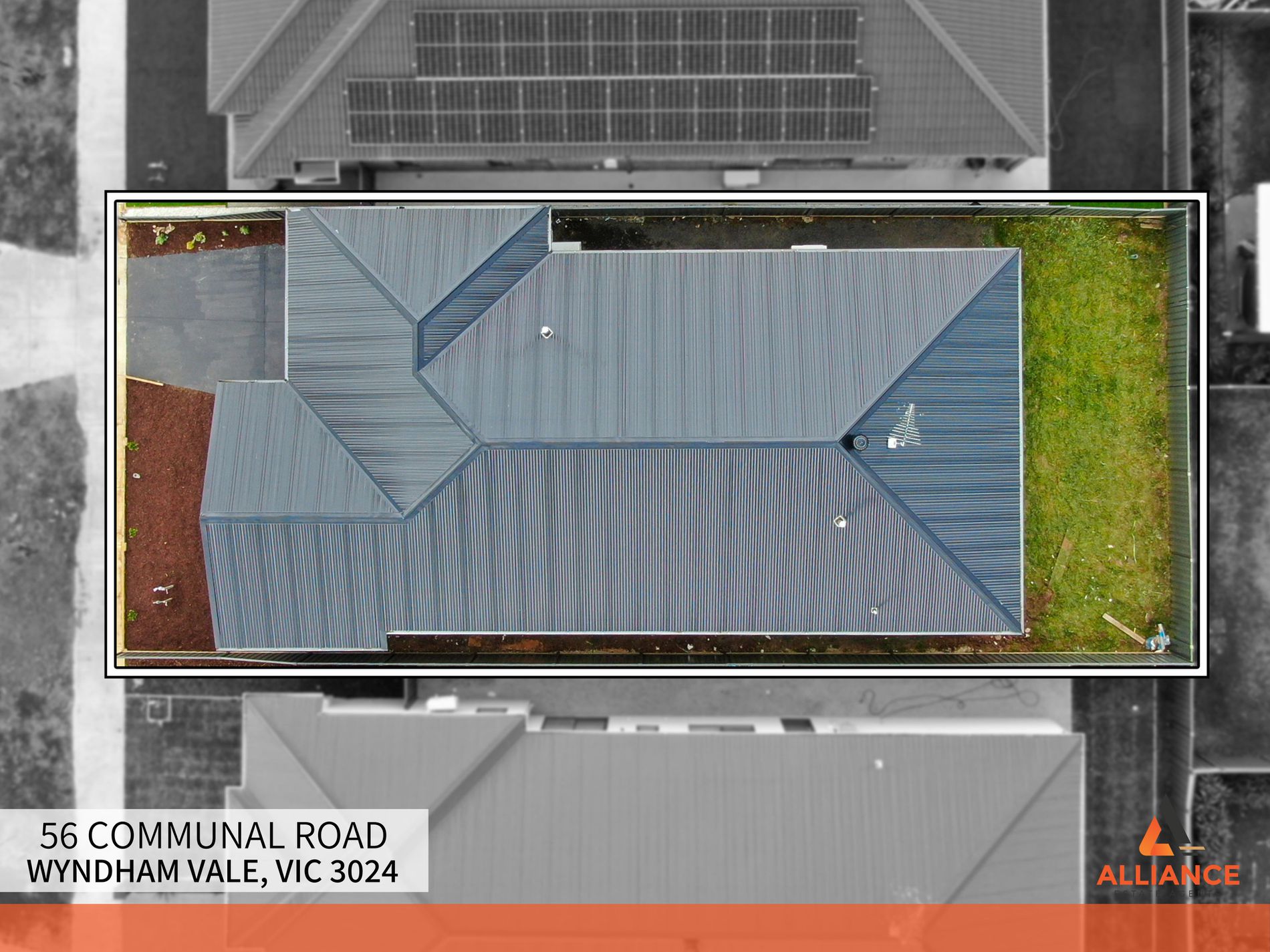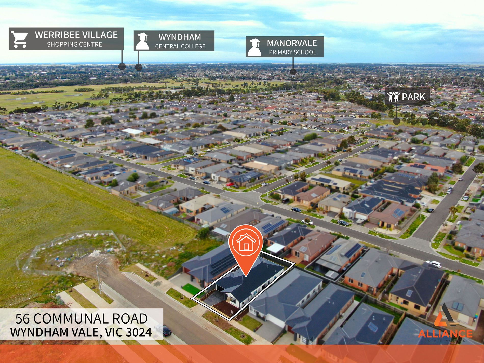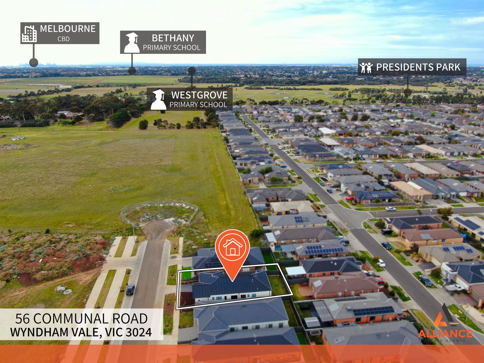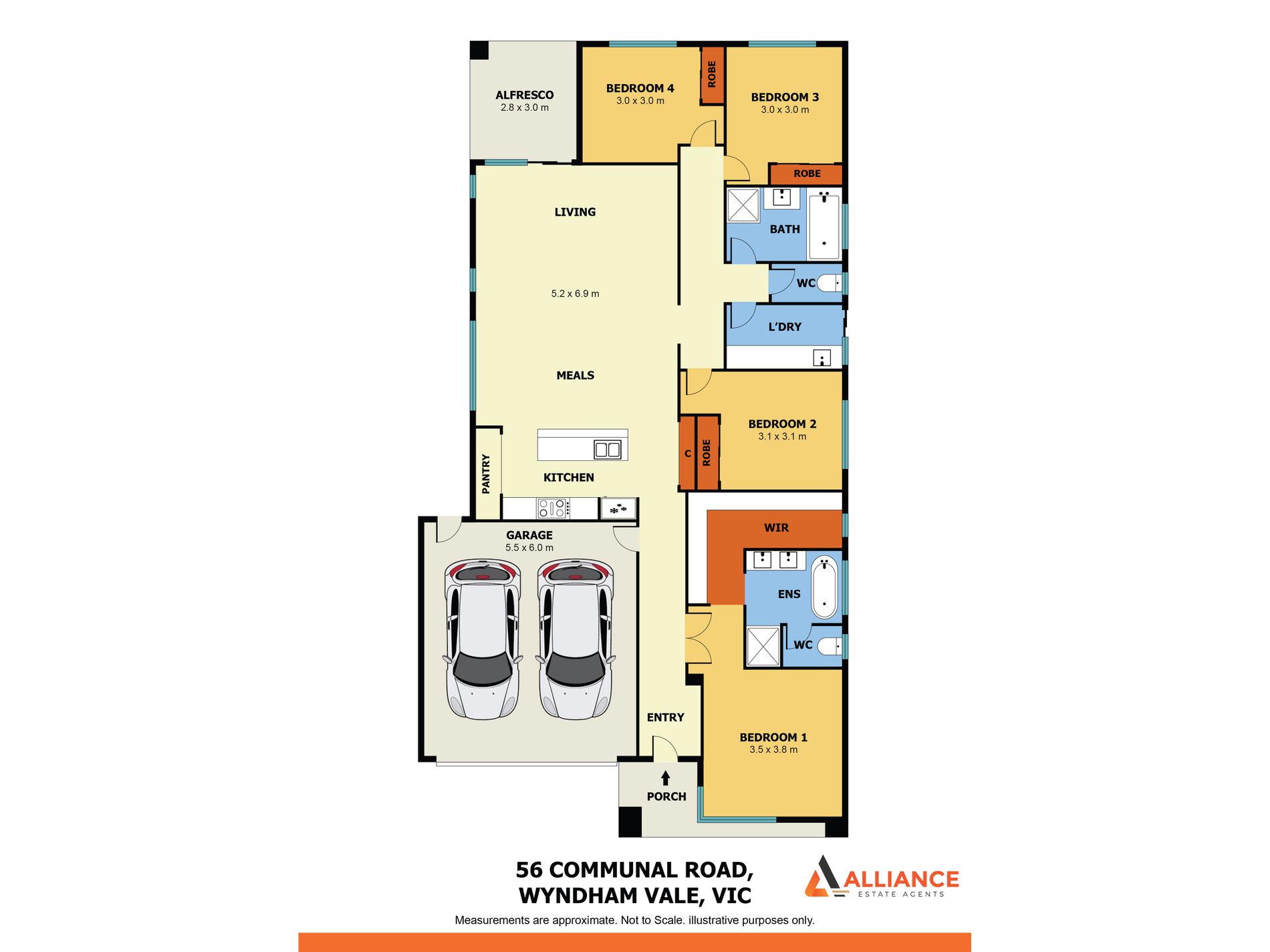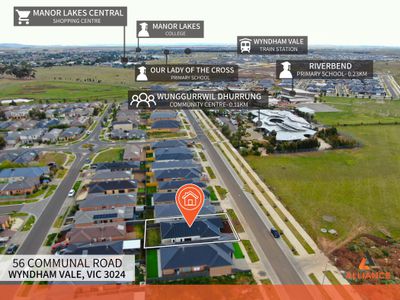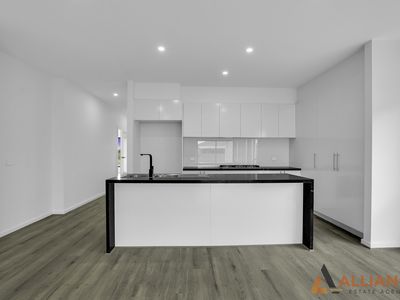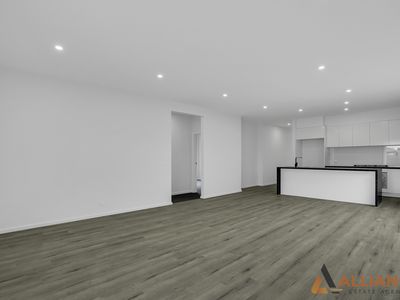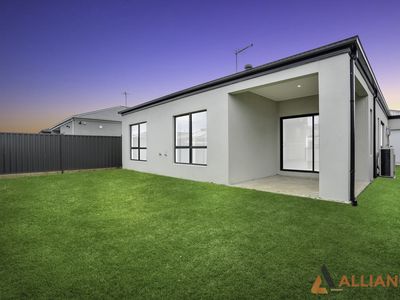Alliance Estate Agents Wyndham Proudly presents this brand new residence at an outstanding location of Wyndham Vale that offers excellent opportunities to families, first-home buyers and investors alike. This beautiful house comprises one of the top locations in Wyndham Vale, with comfort, security, safety and peace of mind all in one place. Located in the fantastic suburb, this open plan and contemporary residence is a home created to meet everyday needs with a beautiful balance of quality and style.
The sustainable design of this home offers a free-flowing floor plan that is both practical and aesthetically pleasing—swarming with premium features & offering an excellent floor plan with integrated entertaining areas that families will adore. This family home boasts a beautiful presentation and a user-friendly floor plan on a decent land size.
Located opposite the Riverbend Primary School and nearby Childcare, Wyndham Vale Train Station, Manors Lake shopping center and Wyndham Christian College
This is a rare opportunity to secure a premium home in a prestigious location.
This beautiful home has quality fittings and fixtures, comprising four ample-sized bedrooms - The master bedroom with full ensuite and walk-in robe and the other 3 bedrooms with Built-in robes. Open plan living space around the kitchen with stainless steel appliances and alfresco will provide you with a luxury feeling.
Features include:
# Master with Ensuite & Massive WIR
# 3 Bedrooms with Built-in Robes
# 2700mm Ceiling high
# Square Cornes
# Refrigerated heating and cooling
# Kitchen with 900 mm Stainless steel Appliances
# Led downlights
# Remote Controlled Double Garage
Call Simon on 0425 042 462 or Sital on 0433 369 950 to arrange an inspection as this won't last long.
A photo ID is required for an Inspection.
Note. All stated dimensions are approximate only, and photos are for illustrative purposes. Particulars given are for general information only and do not constitute any representation on the part of the vendor or agent.
Please see the below link for an up-to-date copy of the Due Diligence Check List: http://www.consumer.vic.gov.au/duediligencechecklists

